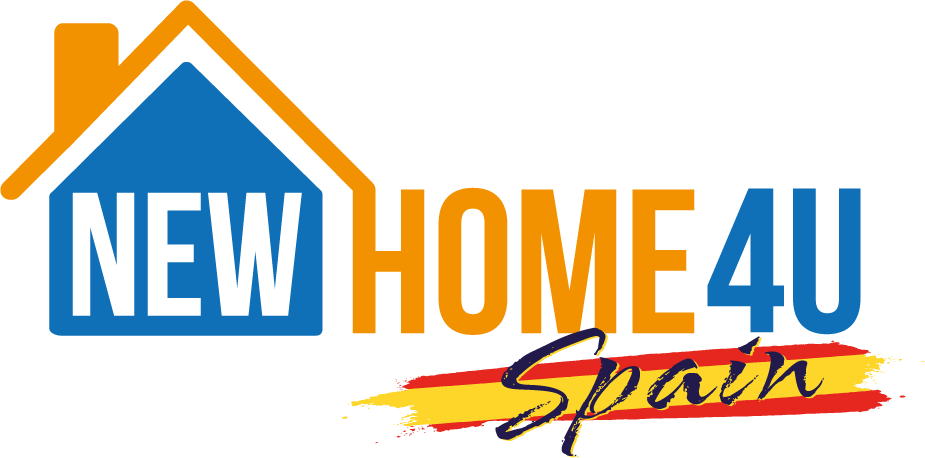Marbella, Costa del Sol (Detached Villa)

Available 3 Bedroom Detached Villa in Málaga
€795,000
€795,000
Fantastic villa in the center of Marbella. It has a plot of 1,156 m2, and on it is built a house, porches and terrace of about 500 m2 built. It is distributed over three floors, stands out for its warm and bright environments, all exterior, thanks to its south orientation. the ground floor 175 m2, offers a beautiful entrance with guest toilet, a spacious living room with fireplace, which leads to a large porch with direct access to the garden, the kitchen with a plate to the living room and direct entry from the parking lot consisting of two seats, in addition to two bedrooms where the master has a dressing room and both bedrooms a bathroom en suite. on the top floor, 35 m2, we find a tower with views and a spectacular solarium. It has a large basement, 168 m2, with windows and direct access to the street.
80 m2 can be expanded more
80 m2 can be expanded more
More details coming soon
- Setting: Town, Commercial Area, Close To Golf, Close To Port, Close To Shops, Close To Sea, Close To Schools, Close To Marina, Urbanisation
- Orientation: South
- Condition: Excellent
- Climate Control: Pre Installed A/C, Fireplace, U/F/H Bathrooms
- Views: Mountain, Garden
- Features: Fitted Wardrobes, Near Transport, Private Terrace, Solarium, Games Room, Guest Apartment, Ensuite Bathroom, Double Glazing, Basement
- Furniture: Not Furnished
- Kitchen: Not Fitted
- Garden: Private, Easy Maintenance
- Security: Electric Blinds
- Parking: Private























































